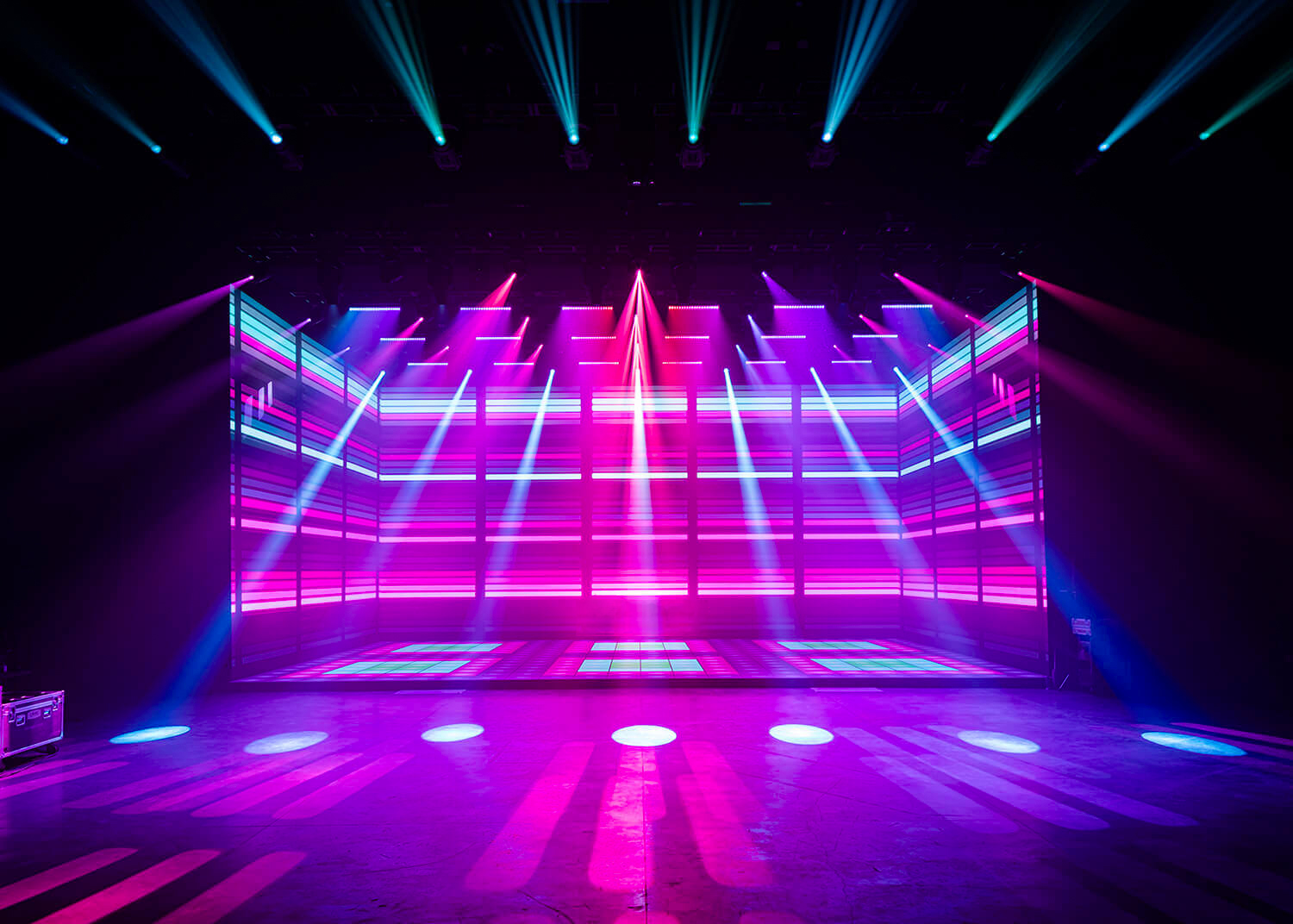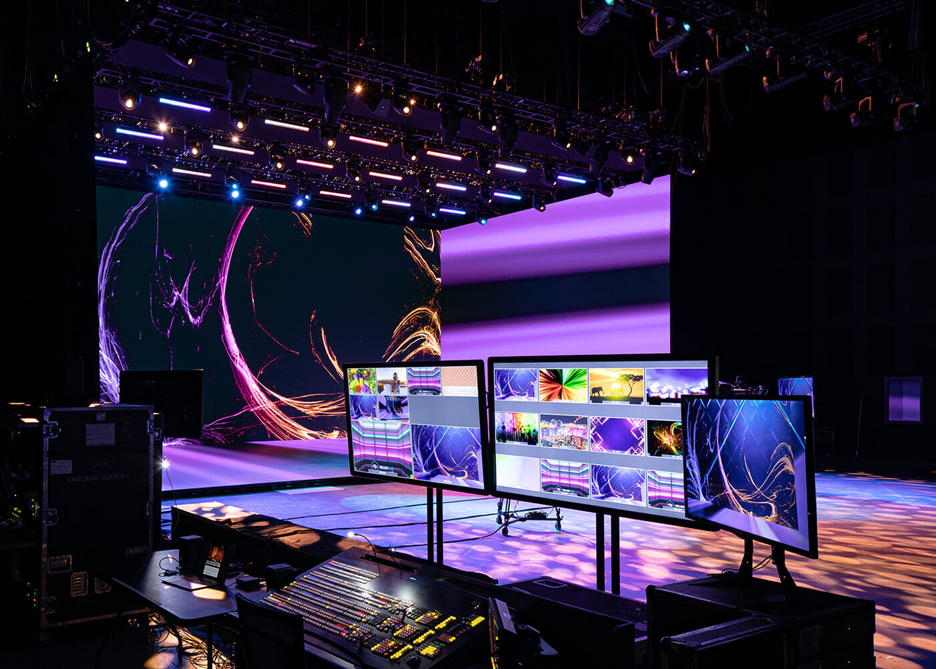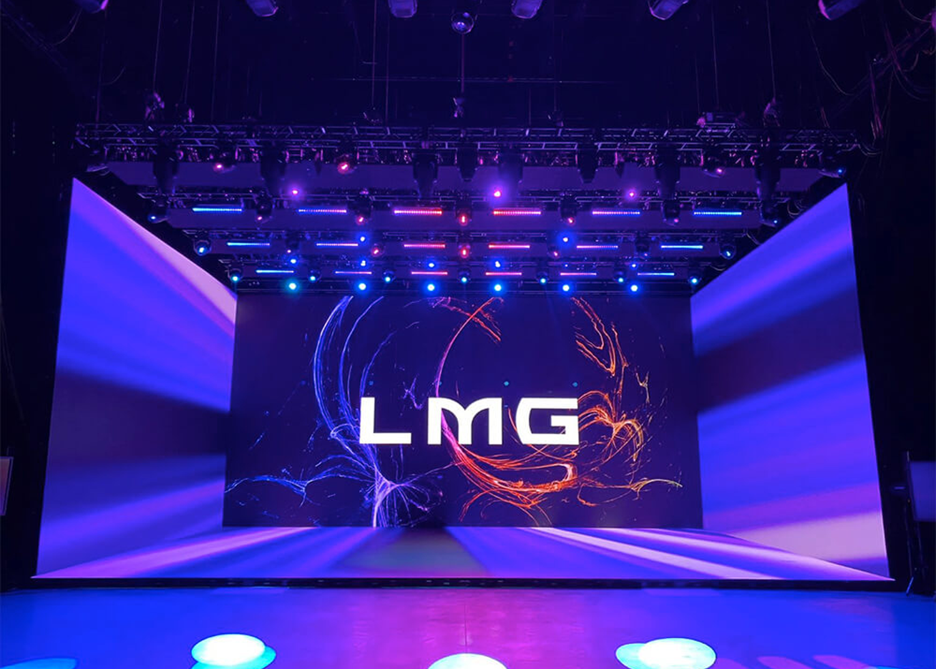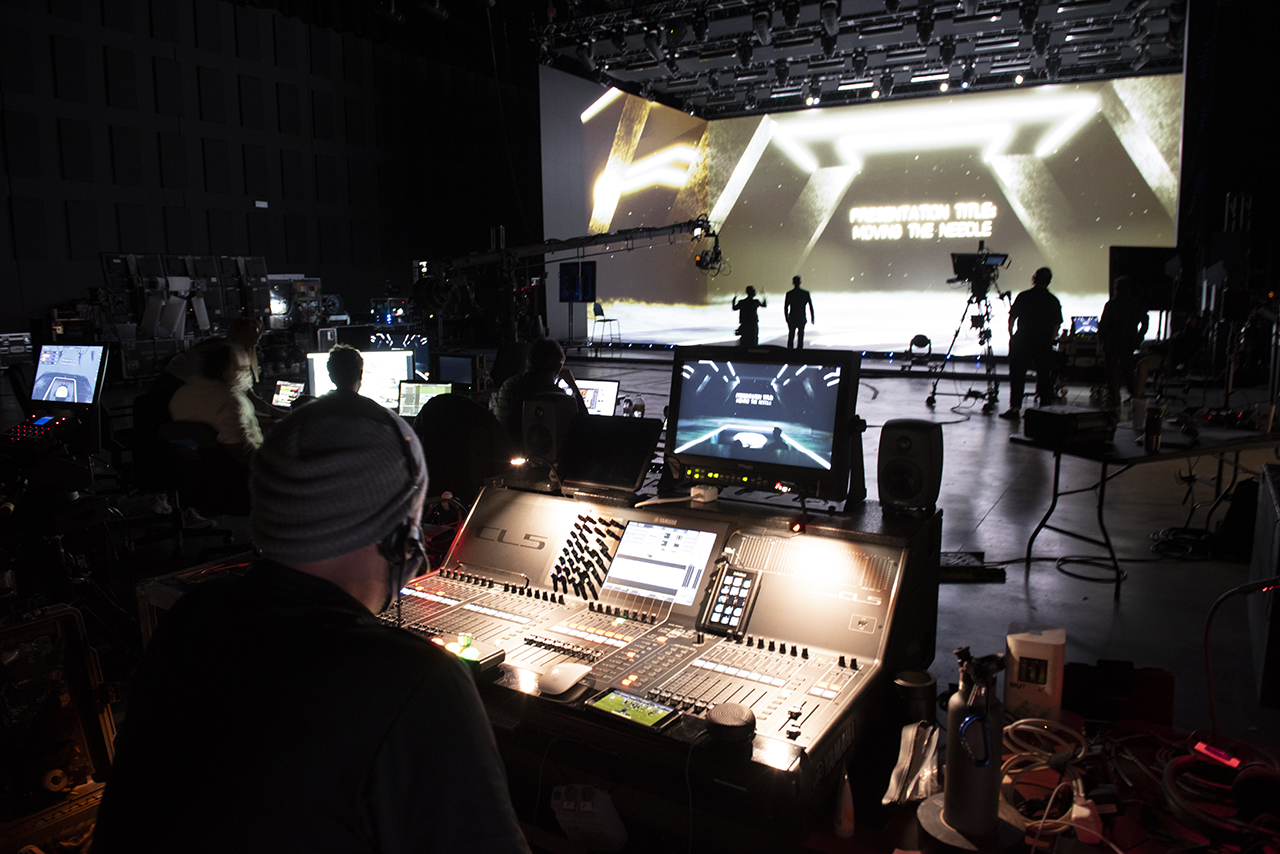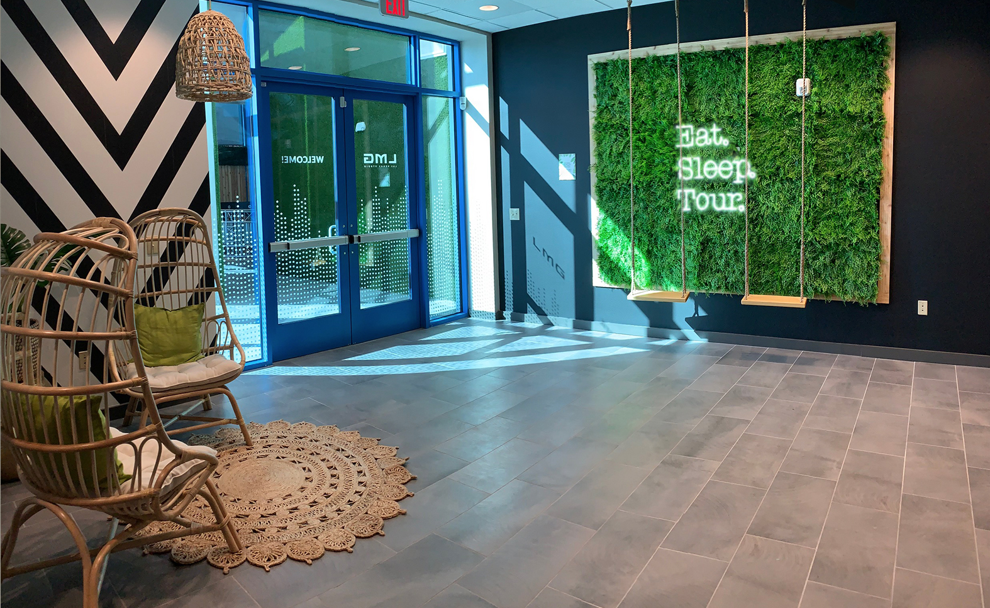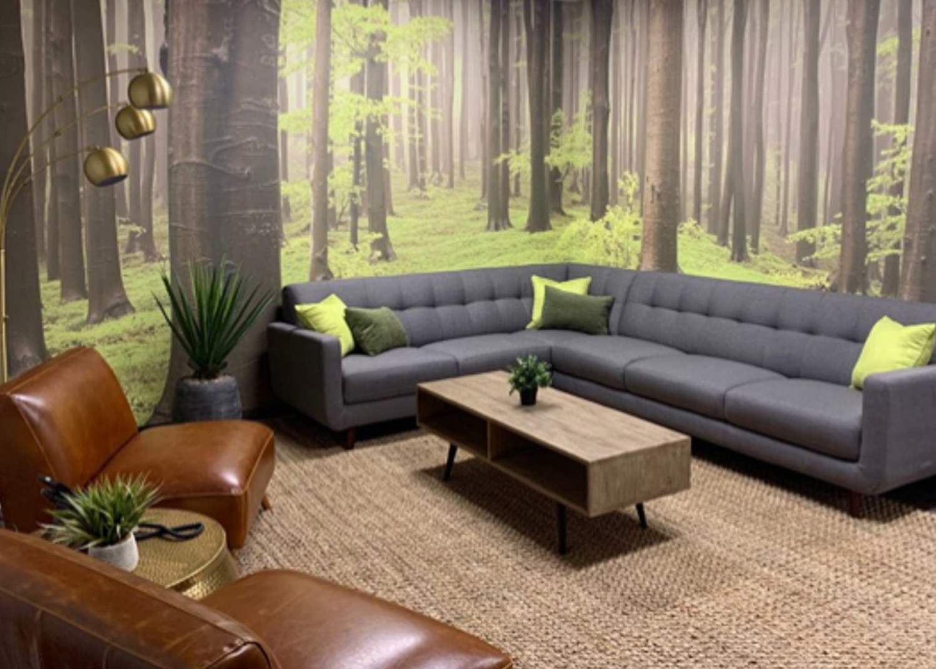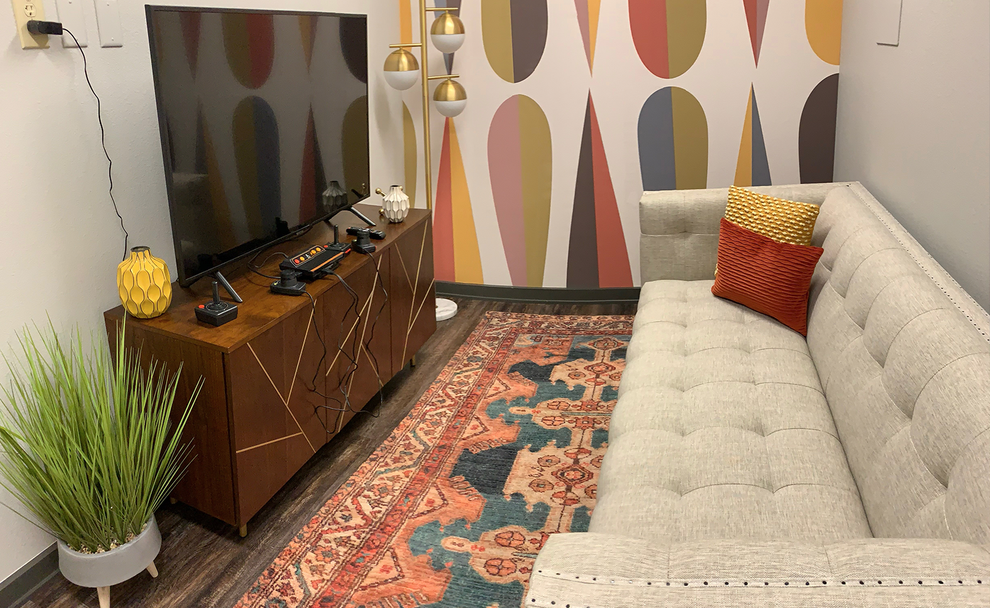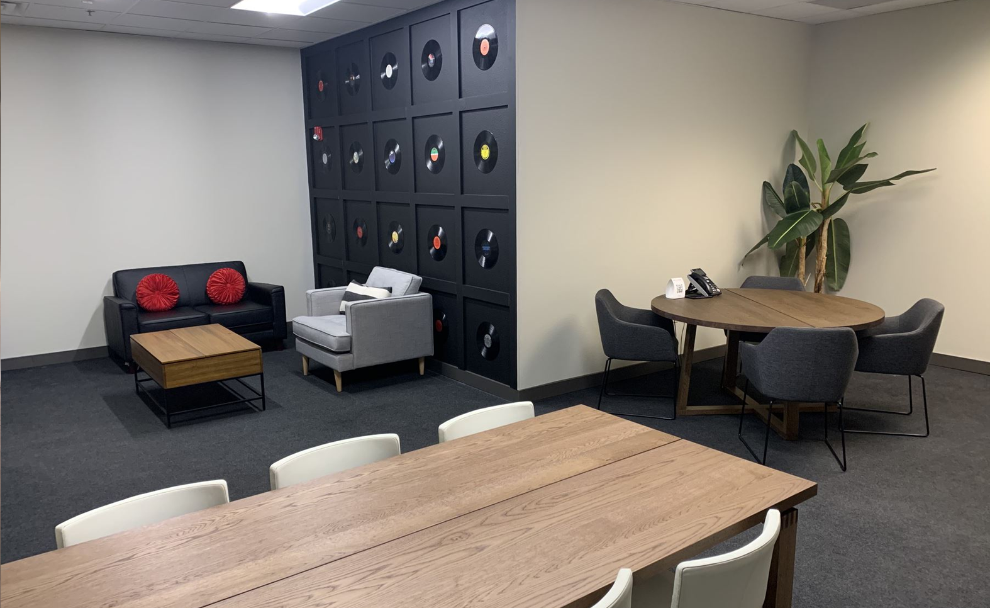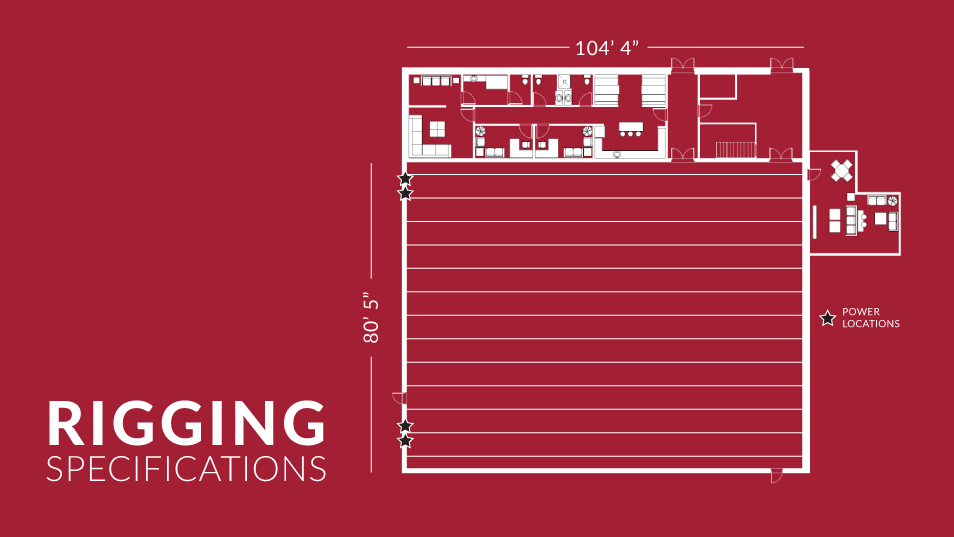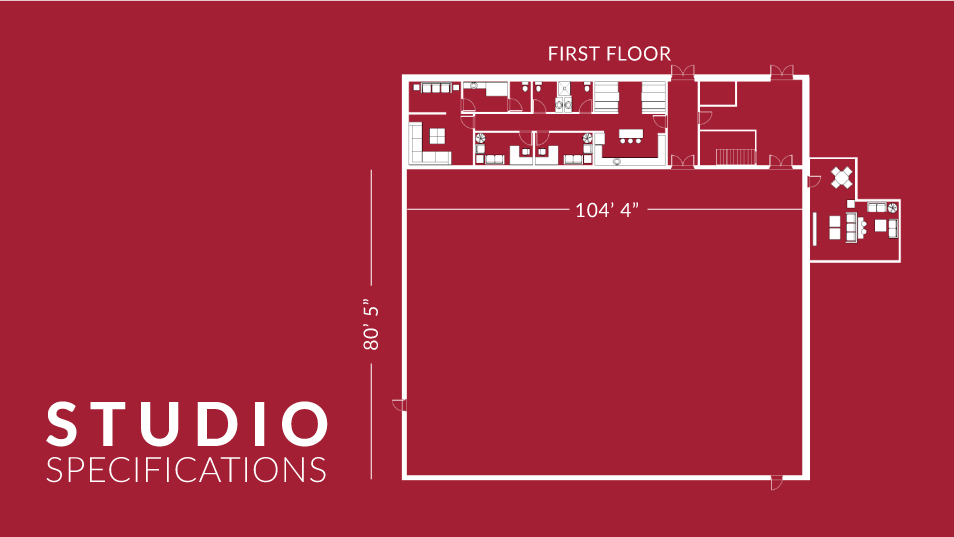LAS VEGAS, NV
LAS VEGAS STUDIO
State-of-the-art comes standard at our West Coast rehearsal space for touring artists and cinematic productions.
LAS VEGAS, NV
LAS VEGAS STUDIO
State-of-the-art comes standard at our West Coast rehearsal space for touring artists and cinematic productions.
General Information
Our Las Vegas Studio offers a fully functional 9,600 sq. ft. of space and 54 ft. trim height with the capacity to fit a typical 60 ft. x 40 ft. arena stage with wings. Crews will enjoy 24-hour access, three production offices, an artist suite with a bathroom and large shower, artist dressing rooms, a fully equipped kitchen with a break room, and Wi-Fi.
Dimensions
Studio:104’4″ x 80’5″ x 54′
Trim Height: 54’
Bottom of Steel: 53’
Rigging
Rigging Points: 17 per joist
(13 joist total)
Point Weight Capability: 2000lbs p/p
Power
(2) 400 AMP 3-Phase Service
(1) 100 AMP Service
(1) 200 AMP Service
9,600 sq ft
54 FT TRIM HEIGHT
ADDITIONAL SPACES
Kitchen
Two bathrooms (one shower)
Three production offices
Artist suite with two lounge spaces plus a shower room/dressing room
Laundry facilities
Crew loft
ADDITIONAL SPACES
Our Las Vegas Studio offers a wide array of spaces, including:
Kitchen
Two bathrooms (one shower)
Three production offices
Artist suite with two lounge spaces plus a shower room/dressing room
Laundry facilities
Crew loft
ADDITIONAL SPACES
The safety of our crew, clients, and vendors is our highest priority. We closely monitor and follow the CDC recommended COVID protocols.
COVID-SAFE APPROACH
The safety of our crew, clients, and vendors is our highest priority. We have implemented several COVID protocols, including:
Mandatory masks
Socially distanced crew workstations
On-site testing for entry
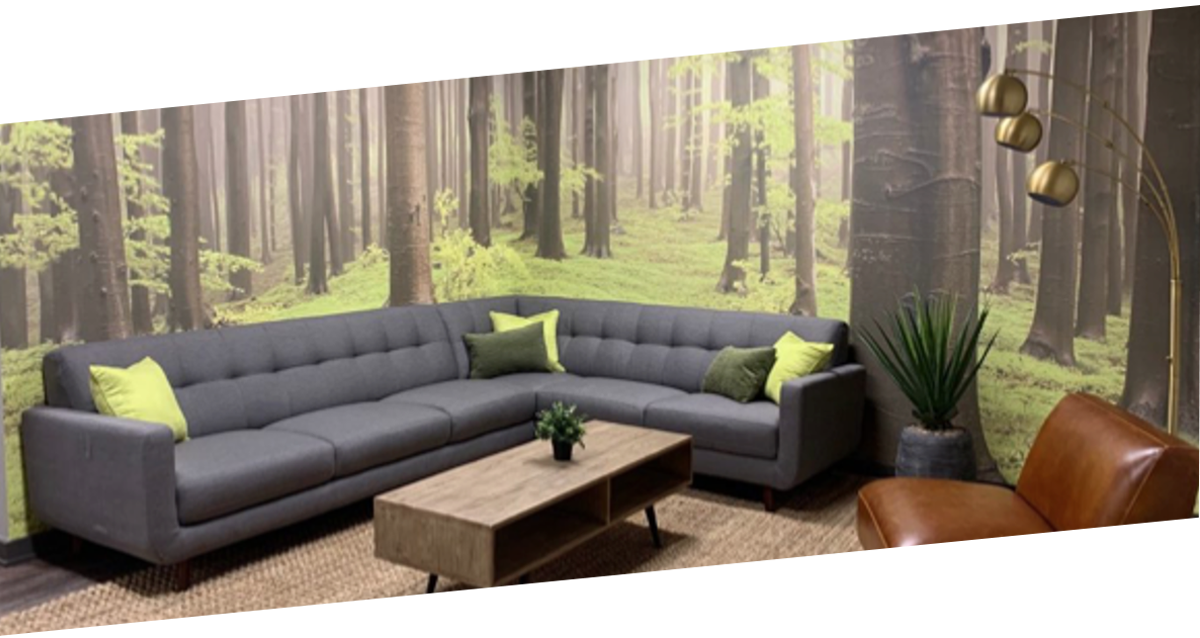
ADDITIONAL SPACES
Our Las Vegas Studio offer a wide array of spaces, including:
Kitchen
Two bathrooms (one shower)
Three production offices
Artist suite with two lounge spaces plus a shower room/dressing room
Laundry facilities
Crew loft
COVID-SAFE APPROACH
The safety of our crew, clients, and vendors is our highest priority. We closely monitor and follow the CDC recommended COVID protocols.
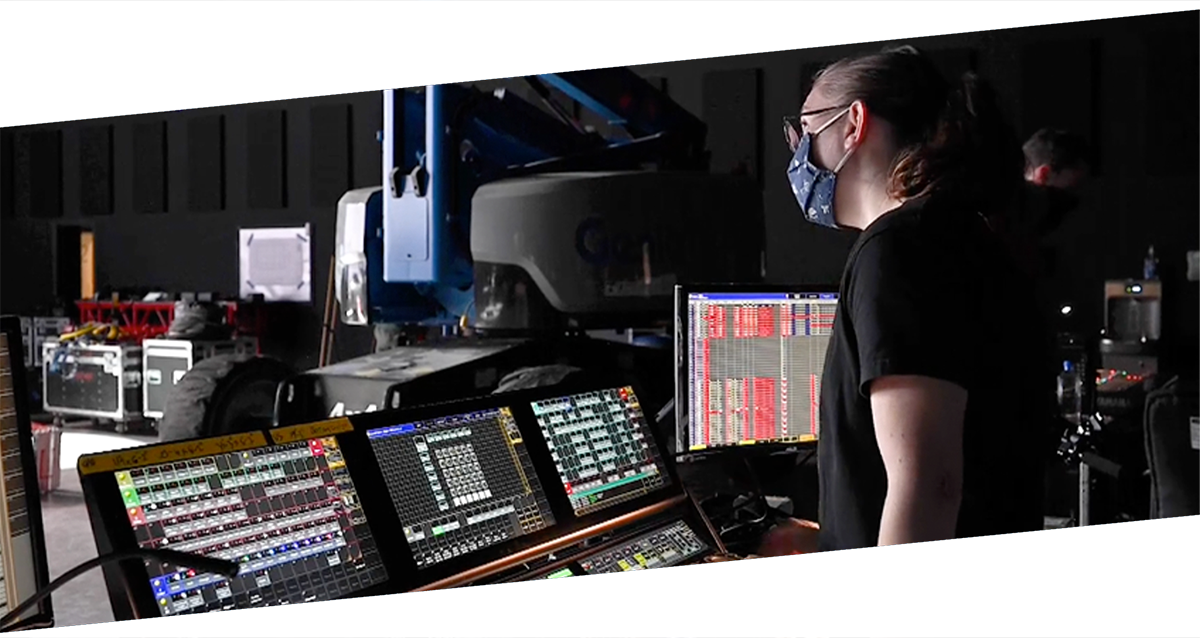
CONTACT US For more information on renting one of our studio spaces
Phone: (407) 850-0505
Email: info@lmg.net


